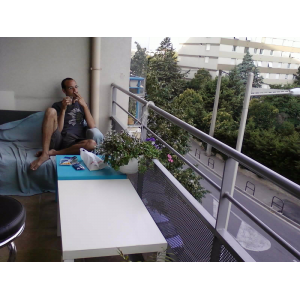Shotgun Fort (Fort Guidebook Book 2)
Build your own fort:
Some of us are not as creative or skilled enough to design our own forts. This instructional document is to help the novice or semi-experienced carpenter to create their own fort for their children or even pets.
This fort was specifically designed in a certain manner. It is called a shotgun fort because it is straight back from the entrance like a shotgun apartment. The picture on the front cover is the fort that was designed for this plan. Some modifications were made to simplify this plan for the novice.
These instructions are a guide to build a 4x8 fort that is roughly ten feet tall. It has a ladder leading into a four by eight foot housing area. The housing area is four feet from the ground and the roof is four feet from the deck.
I would like to point out that the instructional drawings are not to scale. They are renditions to help visually explain certain details, not to be taken as scale models. They are approximate shapes and patterns.
I would recommend reading the entire instructions before proceeding, thoroughly. There are options, choices and special notes that may be of interest to you.
Cost: The price for the materials to build this project would be dependent upon what material that you purchase. Some lumber is more expensive than others. However, the original structure was created with standard pine so the general cost would be around $500, which would include hardware.
Time: I am not going to waste your time to estimate how long it will take you to assemble this fort. Every person has a different speed and it depends on your tools and expertise, obviously. As well as how much free time that is available to you.
Theoretically, it could be completed in one day. Also theoretically, it could take you a week. If you hire some of the contractors that I’ve heard complained about, it could take them a whole year.
There are further options to alter this plan at the end of these instructions.
Some of these options include moving the ladder unit somewhere else. Creating a bench and table area. Or building a sandbox at the bottom of this unit.
Related Books
More
Harmonious Environment: Beautify, Detoxify & Energize Your Life, Your Home & Your Planet
Cooking, Food & Wine
Entertainment & Style
Entertainment & Style
3k views

Introduction to Structured Water with Clayton Nolte--Overview of the Health Benefits, Cost Savings, and Environmental Advantages of Structured Water
Science & Technology
Health, Mind & Body
Home & Garden
1k views

What Animals Can Teach Us about Spirituality: Inspiring Lessons of Wild & Tame Creatures
Home & Garden
Outdoors & Nature
Religion & Spirituality
1k views

The Home Buyer IQ
Home & Garden
Business, Money & Investing
Self-Help and Personal Development
1k views

Heating and Air Conditioning tips for Homeowners
Science & Technology
Education & Textbooks
Home & Garden
1k views

Clicker training for parrots and other birds
Crafts & Hobbies
Family & Relationships
Home & Garden
1k views

The Parent's Guide to Uncluttering Your Home
Home & Garden
Parenting & Families
Self-Help and Personal Development
1k views












